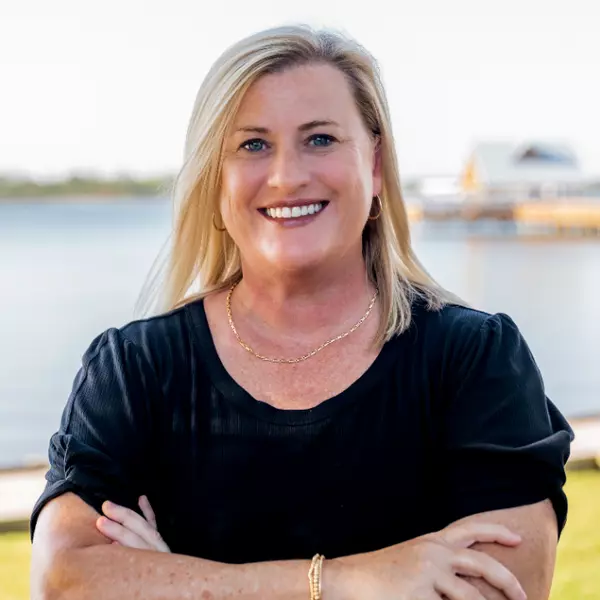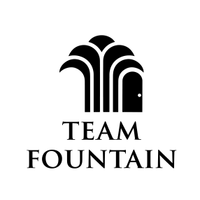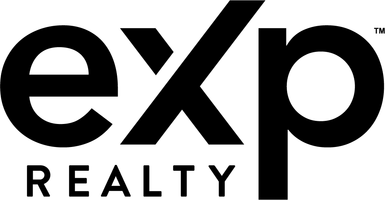$259,000
$259,000
For more information regarding the value of a property, please contact us for a free consultation.
3 Beds
3 Baths
1,763 SqFt
SOLD DATE : 10/01/2025
Key Details
Sold Price $259,000
Property Type Single Family Home
Sub Type Cottage
Listing Status Sold
Purchase Type For Sale
Square Footage 1,763 sqft
Price per Sqft $146
Subdivision Lake Forest
MLS Listing ID 384570
Sold Date 10/01/25
Style Cottage
Bedrooms 3
Full Baths 3
Construction Status Resale
HOA Fees $70/mo
Year Built 1983
Annual Tax Amount $2,070
Lot Size 3,698 Sqft
Lot Dimensions 87.4 x 115.9 x 85
Property Sub-Type Cottage
Property Description
If you have been in the market for a 3 bed, 3 bathroom home that blends classic charm with modern comfort, look no further!! New exterior features include a (2024) FORTIFIED Roof, (2025) exterior electrical panel and meter box with surge protection, all up to code with underground boring through Riviera Utilities. Enjoy the newly installed back door (2025) and the (2023) Trex decking on the front porch, complemented by all-new beams and custom handrails. You will also have peace of mind in knowing that most of the exterior boards have been replaced with Hardi Plank siding and freshly painted in (2023). Inside, you are greeted with a stairway featuring new (2025) carpet, which continues throughout the second floor. Downstairs, cozy up in the living room by the wood burning fireplace, or enjoy meals in the formal dining room with wraparound bay windows. The pocket-style kitchen offers all new (2025) Whirlpool stainless steel appliances, while its efficient layout maximizes space in the adjoining formal rooms. The home also offers recessed lighting downstairs (2025), a (2022) hot water heater with expansion tank, and a (2018) HVAC system, along with fresh paint, custom trim, and newly painted baseboards that reflect the thoughtful care taken throughout the home. Outside, enjoy privacy in your fully fenced backyard with a storage shed, creating the perfect space for both relaxation and everyday convenience. AT&T Fiber is now available at the property, providing you with high-speed internet access. Book your showing today and check out what all this home has to offer!! Buyer to verify all information during due diligence.
Location
State AL
County Baldwin
Area Daphne 2
Zoning Single Family Residence
Interior
Interior Features Ceiling Fan(s), En-Suite, High Ceilings, Split Bedroom Plan
Heating Electric, Central
Cooling Ceiling Fan(s)
Flooring Carpet, Tile, Laminate
Fireplaces Number 1
Fireplaces Type Wood Burning
Fireplace Yes
Appliance Dishwasher, Disposal, Electric Range, Refrigerator w/Ice Maker
Laundry Main Level
Exterior
Exterior Feature Storage, Termite Contract
Parking Features None
Fence Fenced
Pool Community, Association
Community Features Clubhouse, Pool - Outdoor, Golf
Utilities Available Daphne Utilities, Riviera Utilities
Waterfront Description No Waterfront
View Y/N No
View None/Not Applicable
Roof Type Composition,Fortified Roof
Attached Garage false
Garage Yes
Building
Lot Description Less than 1 acre
Story 1
Architectural Style Cottage
New Construction No
Construction Status Resale
Schools
Elementary Schools Daphne Elementary
Middle Schools Daphne Middle
High Schools Daphne High
Others
Pets Allowed More Than 2 Pets Allowed
HOA Fee Include Association Management,Clubhouse,Pool
Ownership Whole/Full
Read Less Info
Want to know what your home might be worth? Contact us for a FREE valuation!

Our team is ready to help you sell your home for the highest possible price ASAP
Bought with Call It Closed Intl Realty
GET MORE INFORMATION

Broker-Associate | Lic# 77540







