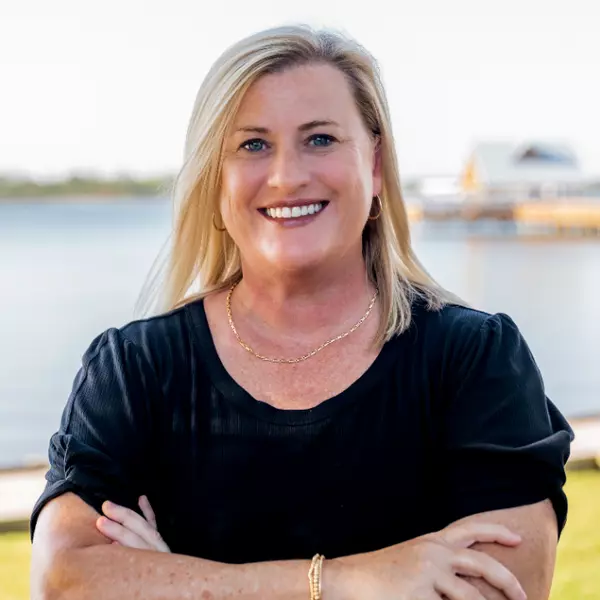$395,500
$400,000
1.1%For more information regarding the value of a property, please contact us for a free consultation.
5 Beds
3 Baths
3,128 SqFt
SOLD DATE : 08/12/2024
Key Details
Sold Price $395,500
Property Type Single Family Home
Sub Type Traditional
Listing Status Sold
Purchase Type For Sale
Square Footage 3,128 sqft
Price per Sqft $126
Subdivision Chesapeake
MLS Listing ID 364595
Sold Date 08/12/24
Style Traditional
Bedrooms 5
Full Baths 3
Construction Status Resale
HOA Fees $16/ann
Year Built 2016
Annual Tax Amount $1,429
Lot Size 0.275 Acres
Lot Dimensions 150 x 80 x 150 x 80
Property Sub-Type Traditional
Property Description
Welcome home to this gorgeous, immaculately maintained home with 5 bedrooms and 3 full baths and over 3000 sq ft. BETTER THAN NEW! The McKenzie Floor plan is one of the most versatile and spacious layouts available. Wide hallways and ample storage accent this home. What makes this home so special is the whole house generator, sprinkler system, water filtration system, and plantation shutters across the front of the home. The BRs are split for extra privacy and generous in size. The gourmet style kitchen has so many features. Let's start with the beautiful oak cabinets for great storage of all your cooking essentials, gas burner stove, base cabinet sliders, granite counter space, stunning customized glass backsplash and stainless steel appliances. There is a center island for extra workspace and a breakfast bar for casual dining & visiting guests while you cook. Kitchen has pendulum lighting over breakfast bar & under cabinet lighting. There is also an oversized pantry, perfect for organizing all your groceries and meal prep. The breakfast room is located in the kitchen area. On the opposite side of the formal dining room is a large room with a bay window that can be used as a formal living room, office, exercise room, or flex/bonus room. Separated from all the other hallways is the place to escape... Relax and unwind in your wonderfully appointed Primary Suite. This en-suite features double vanities, a walk-in tub with temperature setting controls and an extra large walk in closet with built in shelving. Enjoy the screened in back porch which can be accessed from the Great Room and the Primary Suite and looks out onto the beautiful and private backyard. Lots of storage-10 closets, hurricane screens, faux blinds, ceiling fans, all located in a sought after neighborhood. Close to shopping, schools and the coast guard base! Gold Fortified Roof! All updates per the seller. Listing company makes no representation as to accuracy of square footage; buyer to verify. Buyer
Location
State AL
County Mobile
Area Mobile County
Zoning Single Family Residence
Interior
Interior Features Breakfast Bar, Eat-in Kitchen, Bonus Room, Recreation Room, Sun Room, Ceiling Fan(s), High Ceilings, Split Bedroom Plan
Heating Electric
Cooling Ceiling Fan(s)
Flooring Tile, Wood
Fireplace No
Appliance Dishwasher, Microwave, Refrigerator
Exterior
Parking Features Attached, Automatic Garage Door
Fence Fenced
Waterfront Description No Waterfront
View Y/N No
View None/Not Applicable
Roof Type Composition
Garage Yes
Building
Lot Description Less than 1 acre, Level, Subdivision
Story 1
Foundation Slab
Water Public
Architectural Style Traditional
New Construction No
Construction Status Resale
Schools
Elementary Schools Elsie Collier
Middle Schools Bernice J Causey
High Schools Baker
Others
HOA Fee Include Association Management
Ownership Whole/Full
Read Less Info
Want to know what your home might be worth? Contact us for a FREE valuation!

Our team is ready to help you sell your home for the highest possible price ASAP
Bought with Non Member Office
GET MORE INFORMATION
Broker-Associate | Lic# 77540







