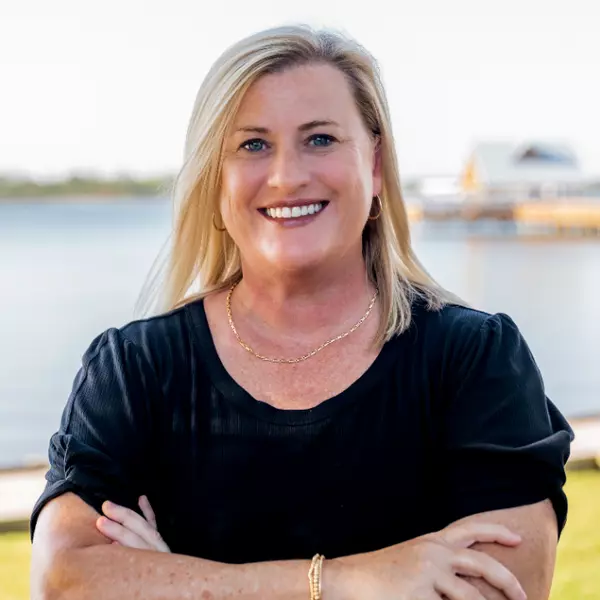$775,000
$775,000
For more information regarding the value of a property, please contact us for a free consultation.
3 Beds
2 Baths
2,026 SqFt
SOLD DATE : 07/08/2024
Key Details
Sold Price $775,000
Property Type Single Family Home
Sub Type Traditional
Listing Status Sold
Purchase Type For Sale
Square Footage 2,026 sqft
Price per Sqft $382
Subdivision Manci'S Countryside Estates
MLS Listing ID 362217
Sold Date 07/08/24
Style Traditional
Bedrooms 3
Full Baths 2
Construction Status Resale
Year Built 1994
Annual Tax Amount $1,491
Lot Size 1.700 Acres
Lot Dimensions 168 x 430
Property Sub-Type Traditional
Property Description
STOP LOOKING! This home has everything you are looking for and so much more! Let's start with the house -- three graciously sized bedrooms and two baths in a split floor plan, plus an office gives everyone their own "personal space". A large arched window pours natural lighting into the dining room and the living room features tall ceilings and a gas fireplace! Step out of the breakfast area or primary bedroom into an oversized screened porch overlooking your own inground pool AND hot tub! Relaxing by the pool takes on a whole new meaning as you enjoy almost 2 acres of manicured lawn and landscaping and listen to the relaxing sounds of your waterfall! Do you need more space? This home has it! A large barn for your personal workshop is only a few yards away -- it has been strategically divided into storage and workspace. Also within the barn building are TWO complete apartments! If you need more space for family who needs their privacy or want to rent out space to supplement your income this is it! Each apartment features 1 bedroom (upstairs is loft style), 1 bath, kitchen, and laundry. The upstairs unit underwent a complete $50,000 renovation in 2023! Both the main house and the barn feature blown foam insulation for superior energy efficiency. Lastly, there is even covered storage for your RV, camper, or boat! Schedule your appointment today!
Location
State AL
County Baldwin
Area Central Baldwin County
Interior
Interior Features Office/Study, Other Rooms (See Remarks), Split Bedroom Plan
Cooling Central Electric (Cool)
Flooring Tile, Wood
Fireplaces Number 1
Fireplaces Type Family Room, Gas Log
Fireplace Yes
Appliance Dishwasher, Disposal, Gas Range
Exterior
Exterior Feature RV Hookup, Termite Contract
Parking Features Attached, Double Garage, Automatic Garage Door, Converted Garage
Fence Fenced
Community Features None
Utilities Available Natural Gas Connected
Waterfront Description No Waterfront
View Y/N No
View None/Not Applicable
Roof Type Composition
Attached Garage true
Garage Yes
Building
Lot Description 1-3 acres, Level
Story 1
Foundation Slab
Sewer Septic Tank
Architectural Style Traditional
New Construction No
Construction Status Resale
Schools
Elementary Schools Belforest Elementary School
Middle Schools Daphne Middle
High Schools Daphne High
Others
Ownership Whole/Full
Read Less Info
Want to know what your home might be worth? Contact us for a FREE valuation!

Our team is ready to help you sell your home for the highest possible price ASAP
Bought with Century 21 J Carter & Company
GET MORE INFORMATION
Broker-Associate | Lic# 77540







