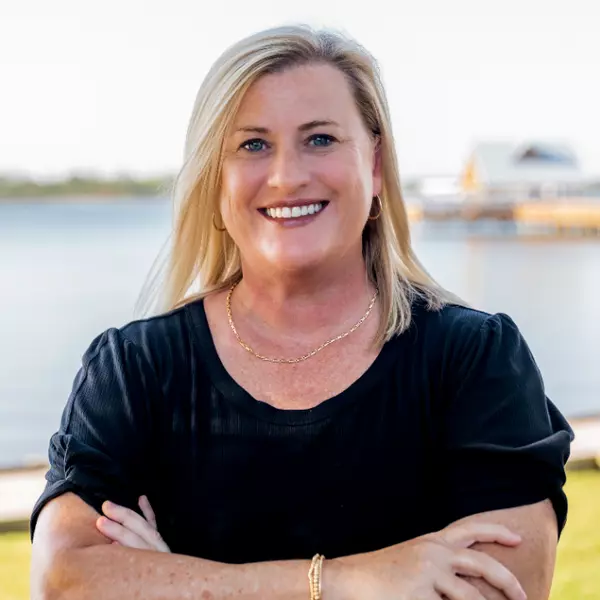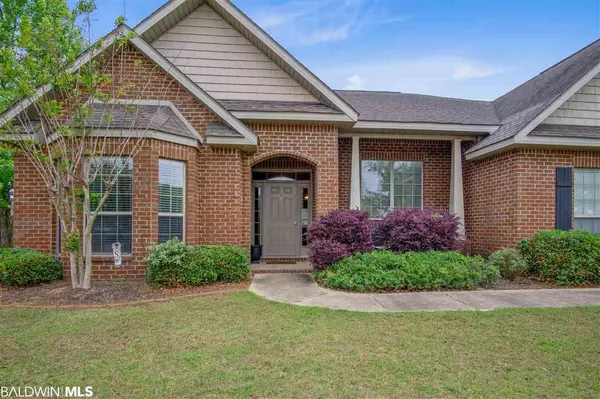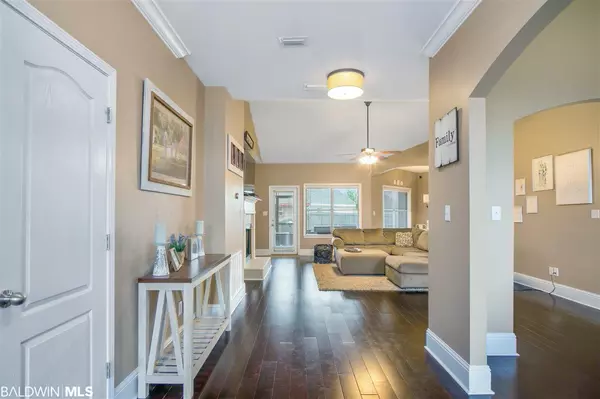$261,500
$261,500
For more information regarding the value of a property, please contact us for a free consultation.
3 Beds
2 Baths
2,351 SqFt
SOLD DATE : 07/08/2020
Key Details
Sold Price $261,500
Property Type Single Family Home
Sub Type Craftsman
Listing Status Sold
Purchase Type For Sale
Square Footage 2,351 sqft
Price per Sqft $111
Subdivision Greythorne Estates
MLS Listing ID 297193
Sold Date 07/08/20
Style Craftsman
Bedrooms 3
Full Baths 2
Construction Status Resale
HOA Fees $25/mo
Year Built 2008
Annual Tax Amount $511
Lot Size 8,023 Sqft
Lot Dimensions 59.7' x 134.4' Irr
Property Sub-Type Craftsman
Property Description
This beautiful brick home sits on a corner lot in Greythorne Estates. The immaculate curb appeal is eye catching and easy to maintain. Through the front door you are welcomed with an effortless flow of hardwood floors through out the home. The formal dining area is ideal for sit down dinners with special guests. While the living area is perfect for relaxing with a good book. Into the kitchen you are sure to love the breakfast nook, granite countertops, and all stainless steel matching appliances. A split floor plan allows you to rest in your master suite in complete solitude. The stunning trey ceilings, and office area makes this space feel even larger. Three other bedrooms allows for your guest to rest comfortably. Out the back door you are sure to spend most of your time on this screened in back porch. A completely fenced backyard with a storage building is a bonus too! Schedule your appointment today to make this home yours!
Location
State AL
County Baldwin
Area Fairhope 10
Interior
Interior Features Ceiling Fan(s), Split Bedroom Plan, Vaulted Ceiling(s)
Heating Electric
Flooring Carpet, Tile, Wood
Fireplaces Number 1
Fireplace Yes
Appliance Dishwasher, Disposal, Microwave, Electric Range, Refrigerator, Electric Water Heater
Exterior
Exterior Feature Storage
Parking Features Attached, Double Garage, Automatic Garage Door
Fence Fenced
Community Features None
Utilities Available Fairhope Utilities
Waterfront Description No Waterfront
View Y/N No
View None/Not Applicable
Roof Type Composition
Attached Garage true
Garage Yes
Building
Lot Description Less than 1 acre, Corner Lot, Few Trees
Story 1
Foundation Slab
Sewer Public Sewer
Water Public
Architectural Style Craftsman
New Construction No
Construction Status Resale
Schools
Elementary Schools J. Larry Newton, Not Applicable
Middle Schools Fairhope Middle
High Schools Fairhope High
Others
Ownership Whole/Full
Read Less Info
Want to know what your home might be worth? Contact us for a FREE valuation!

Our team is ready to help you sell your home for the highest possible price ASAP
Bought with RE/MAX Partners
GET MORE INFORMATION
Broker-Associate | Lic# 77540







