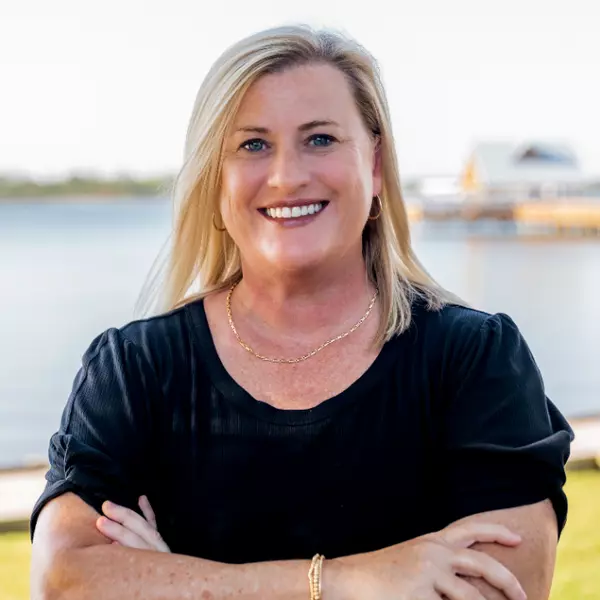$690,000
$734,600
6.1%For more information regarding the value of a property, please contact us for a free consultation.
5 Beds
4 Baths
4,540 SqFt
SOLD DATE : 07/09/2021
Key Details
Sold Price $690,000
Property Type Single Family Home
Sub Type Traditional
Listing Status Sold
Purchase Type For Sale
Square Footage 4,540 sqft
Price per Sqft $151
Subdivision Sans Souci
MLS Listing ID 314130
Sold Date 07/09/21
Style Traditional
Bedrooms 5
Full Baths 4
Construction Status Resale
HOA Fees $83/ann
Year Built 1990
Annual Tax Amount $1,843
Lot Size 0.450 Acres
Lot Dimensions 140 x 140 IRR
Property Sub-Type Traditional
Property Description
Deeded Bay Access is just the beginning of all that this incredible property in the heart of Montrose has to offer! From the moment you enter the 2 story foyer with the grand staircase, you will realize this home has everything you could want....Large updated kitchen, wonderful family room, separate living and dining rooms. The primary bedroom has a sitting area and screened porch and the fabulous primary bath even has a steam shower. There is space for anything you need, large bedrooms--the 5th bedroom can be a Rec Room, 2 offices, a bonus room, this house is something special. This beautiful brick home has all of the extras like a whole house generator, an outdoor fireplace, even a putting green....seriously, there is a putting green! The house has been well maintained, including a new HVAC upstairs, 1 year old water heater, new hardwoods downstairs, just to mention a few of the upgrades. Plus the quaint gated Sans Souci neighborhood has deeded bay access and a great pier with lovely gazebo.
Location
State AL
County Baldwin
Area Fairhope 1
Zoning Single Family Residence
Interior
Interior Features Family Room, Entrance Foyer, Living Room, Office/Study, Recreation Room, Sun Room, Ceiling Fan(s), En-Suite, High Ceilings, Internet, Sauna/Steam Shower, Storage
Heating Electric
Cooling Central Electric (Cool), Ceiling Fan(s)
Flooring Tile, Wood
Fireplaces Number 2
Fireplaces Type Great Room, Outside, Wood Burning
Fireplace Yes
Appliance Dishwasher, Disposal, Double Oven, Ice Maker, Microwave, Electric Range, Refrigerator
Laundry Inside
Exterior
Exterior Feature Termite Contract
Parking Features Attached, Double Garage, Side Entrance, Automatic Garage Door
Fence Fenced
Community Features Fishing, Gazebo, Gated, Water Access-Deeded
Utilities Available Underground Utilities, Daphne Utilities, Fairhope Utilities, Riviera Utilities, Cable Connected
Waterfront Description Bay Access (<=1/4 Mi),Deeded Access
View Y/N Yes
View Indirect Bay Side
Roof Type Composition
Attached Garage true
Garage Yes
Building
Lot Description Less than 1 acre, Corner Lot
Foundation Slab
Sewer Public Sewer
Water Public
Architectural Style Traditional
New Construction No
Construction Status Resale
Schools
Elementary Schools Fairhope West Elementary
Middle Schools Fairhope Middle
High Schools Fairhope High
Others
Pets Allowed More Than 2 Pets Allowed
HOA Fee Include Maintenance Grounds,Other-See Remarks,Recreational Facilities,Reserve Funds
Ownership Whole/Full
Read Less Info
Want to know what your home might be worth? Contact us for a FREE valuation!

Our team is ready to help you sell your home for the highest possible price ASAP
Bought with Bellator Real Estate, LLC Fair
GET MORE INFORMATION
Broker-Associate | Lic# 77540







