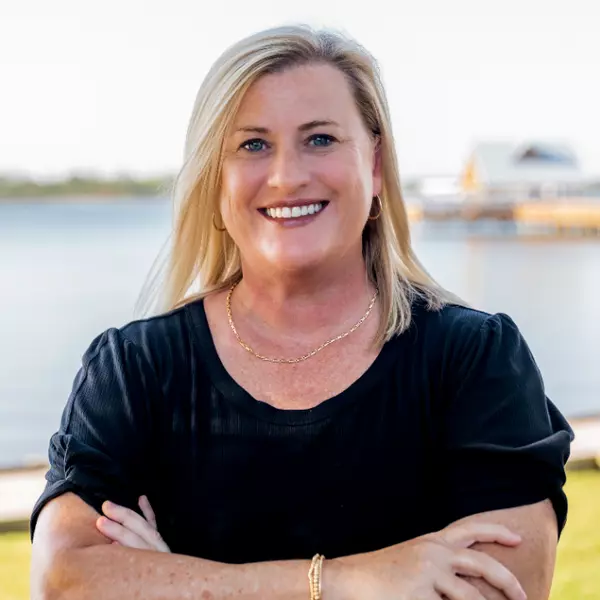$500,000
$564,999
11.5%For more information regarding the value of a property, please contact us for a free consultation.
5 Beds
5 Baths
4,224 SqFt
SOLD DATE : 07/09/2021
Key Details
Sold Price $500,000
Property Type Single Family Home
Sub Type Ranch
Listing Status Sold
Purchase Type For Sale
Square Footage 4,224 sqft
Price per Sqft $118
MLS Listing ID 314136
Sold Date 07/09/21
Style Ranch
Bedrooms 5
Full Baths 4
Half Baths 1
Construction Status Resale
Year Built 1993
Annual Tax Amount $1,343
Lot Size 1.500 Acres
Lot Dimensions 182' x 362.3'
Property Sub-Type Ranch
Property Description
This charming brick home sits on 1.5+ acre corner lot, the home is two houses but connected as one. It has a potential to accommodate a multi-generational family, guest house or a possible investment property. It can have two different addresses. One home faces Mary Ann Beach Rd and the other home faces Co Rd 11. The home facing Mary Ann Beach Road has a screened in front porch. It also has custom made wood hurricane shutters, and Pella windows. The home is equipped with a backup generator and a hot water recovery system. Oak hardwood floors in dining room, living room, kitchen, breakfast nook & three bedrooms with closets. The living room has a gas fireplace, it also has two sets of french doors that lead out to the back porch that looks onto the courtyard. The master bedroom has a door that leads out to the back porch, and the master bath has tile floors, with a cultured marble walk-in shower. The master bath has connections for a stacked washer and dryer. Bedroom one has a bathroom with a walk-in bath. It also has a door that leads to the front porch. The mud room has a half bath attached. The three car spacious garage/boat house, plus the 24x10 heated and cooled workshop is connected to the house with a breezeway. The home facing Co Rd 11 is brick and reclaimed cedar, it also has custom made wood hurricane shutters and Pella windows. It has two beds and two baths plus a bonus room. The master bedroom has luxury vinyl plank flooring, the master bath has tile flooring with a zero threshold tiled shower, the long vanity has one sink, but it plumbed for two sinks. The second bedroom also has luxury vinyl plank flooring, and a closet with built in shelves. The living room has a cathedral ceiling with reclaimed wood in the middle, customized wood trim around the doorways. The kitchen has tiled flooring with a stainless steel fridge, a stainless steel microwave, and a stainless steel gas stove. This home is a must see, one of a kind. Schedule your appointment today!
Location
State AL
County Baldwin
Area Fairhope 11
Interior
Interior Features Ceiling Fan(s), Vaulted Ceiling(s)
Heating Electric
Cooling Central Electric (Cool)
Flooring Tile, Vinyl, Wood
Fireplaces Number 1
Fireplace Yes
Appliance Dishwasher, Dryer, Microwave, Refrigerator w/Ice Maker, Washer
Exterior
Exterior Feature Termite Contract
Parking Features Double Garage, Single Garage, Automatic Garage Door
Fence Fenced
Community Features None
Utilities Available Fairhope Utilities
Waterfront Description No Waterfront
View Y/N No
View None/Not Applicable
Roof Type Composition
Garage Yes
Building
Lot Description 1-3 acres
Story 1
Architectural Style Ranch
New Construction No
Construction Status Resale
Schools
Elementary Schools J. Larry Newton
High Schools Fairhope High
Others
Ownership Whole/Full
Read Less Info
Want to know what your home might be worth? Contact us for a FREE valuation!

Our team is ready to help you sell your home for the highest possible price ASAP
Bought with JWRE
GET MORE INFORMATION
Broker-Associate | Lic# 77540







