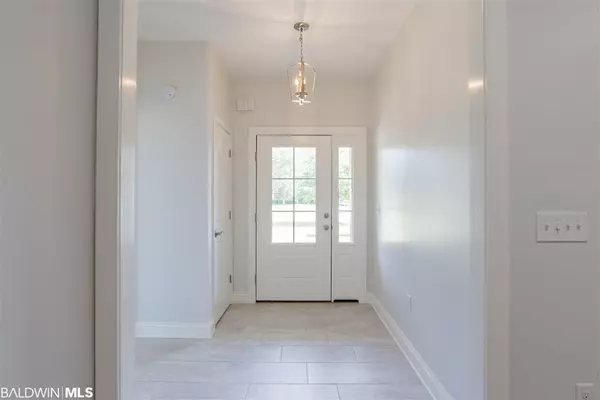$300,000
$312,900
4.1%For more information regarding the value of a property, please contact us for a free consultation.
5 Beds
4 Baths
3,302 SqFt
SOLD DATE : 08/05/2020
Key Details
Sold Price $300,000
Property Type Single Family Home
Sub Type Traditional
Listing Status Sold
Purchase Type For Sale
Square Footage 3,302 sqft
Price per Sqft $90
Subdivision Branchwood
MLS Listing ID 298281
Sold Date 08/05/20
Style Traditional
Bedrooms 5
Full Baths 4
Construction Status Resale
Year Built 1998
Annual Tax Amount $737
Lot Size 0.510 Acres
Lot Dimensions 75 x 298
Property Sub-Type Traditional
Property Description
This incredible renovated home has room for everything and everyone at a GREAT Price!! Bright and fresh with new paint, new flooring, new appliances, 2 new HVACs, new water heater, smooth ceilings and more! This place is truly move in ready and sits on a half acre in a quiet one street neighborhood. There is a pond with fish at the back of the property, surrounded by trees, quite a lovely view! The main floor has a great room with shiplap fireplace, formal dining room, large kitchen with new granite counters and stainless appliances, 4 bedrooms and 3 baths plus a sunroom or office area. The lower level has a large family room, flex space that could be an office or work out room, large bedroom and bath. This area would make a great in-law space or teen suite! All of the rooms are very generous in size! It feels like you are out in the country with a little elbow room but this property is conveniently located to shopping, restaurants and hospital. If don't want a cookie cutter home, this is for you!! Brand New Septic System.
Location
State AL
County Baldwin
Area Fairhope 8
Zoning Single Family Residence
Rooms
Basement Walk-Out Access
Interior
Interior Features Family Room, Entrance Foyer, Office/Study, Sun Room, Ceiling Fan(s), En-Suite, Internet, Split Bedroom Plan, Storage
Heating Electric, Central
Cooling Ceiling Fan(s)
Flooring Carpet, Split Brick, Vinyl, Wood
Fireplaces Number 1
Fireplaces Type Gas Log, Great Room
Fireplace Yes
Appliance Dishwasher, Disposal, Electric Range
Laundry Main Level, Inside
Exterior
Parking Features Attached, Double Garage, Side Entrance, Automatic Garage Door
Fence Partial
Utilities Available Fairhope Utilities, Cable Connected
Waterfront Description Pond
View Y/N Yes
View Other-See Remarks
Roof Type Composition
Attached Garage true
Garage Yes
Building
Lot Description Few Trees, Subdivision
Story 1
Foundation Slab, Walk-Out
Sewer Septic Tank
Water Public
Architectural Style Traditional
New Construction No
Construction Status Resale
Schools
Elementary Schools Fairhope East Elementary
Middle Schools Fairhope Middle
High Schools Fairhope High
Others
Pets Allowed Allowed, More Than 2 Pets Allowed
Ownership Whole/Full
Read Less Info
Want to know what your home might be worth? Contact us for a FREE valuation!

Our team is ready to help you sell your home for the highest possible price ASAP
Bought with Better Homes and Gardens Mobil
GET MORE INFORMATION
Broker-Associate | Lic# 77540







