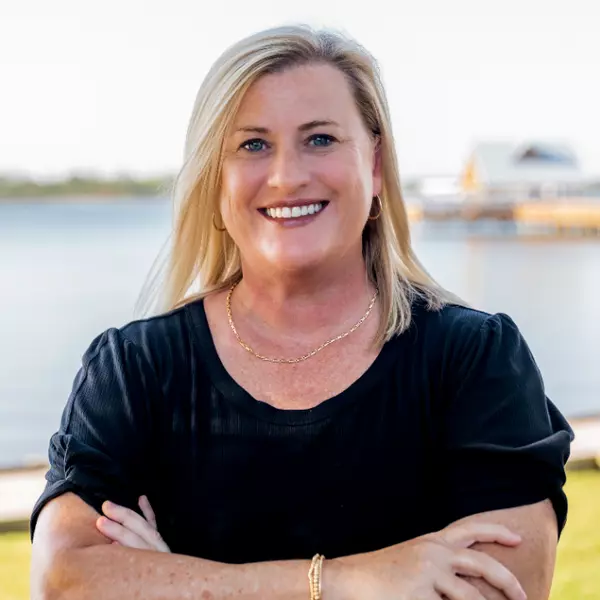$297,500
$299,900
0.8%For more information regarding the value of a property, please contact us for a free consultation.
4 Beds
2 Baths
2,370 SqFt
SOLD DATE : 07/17/2020
Key Details
Sold Price $297,500
Property Type Single Family Home
Sub Type Traditional
Listing Status Sold
Purchase Type For Sale
Square Footage 2,370 sqft
Price per Sqft $125
Subdivision Idlewild
MLS Listing ID 298675
Sold Date 07/17/20
Style Traditional
Bedrooms 4
Full Baths 2
Construction Status Resale
HOA Fees $25/ann
Year Built 2004
Annual Tax Amount $770
Lot Size 0.400 Acres
Lot Dimensions 100 x 175 x 100 x 175
Property Sub-Type Traditional
Property Description
Immaculate Find in Fairhope! This Brick, 4 Bedroom Home Is In Immaculate Condition and Really Shows Pride Of Ownership! Don't Miss The Lovely Gas Lantern, Leaded/Beveled Glass Entry Door, Extensive Crown Moldings, 10' Ceilings In Formal Areas, Quartz Counters, New Cabinets & Appliances In Kitchen, Large Format Tile Floors, Bull-nosed Corners, Smooth Ceilings, Arched Openings, Tray Ceiling In Master & Wainscoting In Dining Room & Blinds Throughout. Large 4th Bedroom W/Vaulted Ceiling Could Be A Family Room (14' x 15'). Master Bathroom Boasts Quartz Counters, Dual Sinks, Oversized Frameless Glass Shower, Jetted Tub, Dual Sinks, Private Water Closet & Huge Closet .Roof Was Replaced This Year, HVAC Replaced In 2013, Plumbing Replaced, & Water Heater Is New. Functional Floor Plan W/Split-bedroom and Laundry Conveniently Located Next To Master Bedroom. A Private Covered Porch Overlooks A Spacious, Fenced Backyard. Crepe Myrtles, Oaks, Lush Landscaping and A Custom Patio Await! Irrigation System Is On A Separate Water Meter.
Location
State AL
County Baldwin
Area Fairhope 7
Zoning Single Family Residence,Within Corp Limits
Interior
Interior Features Entrance Foyer, En-Suite, Split Bedroom Plan
Heating Electric, Central
Cooling Ceiling Fan(s), Power Roof Vent
Flooring Carpet, Tile
Fireplaces Number 1
Fireplaces Type Gas Log, Great Room
Fireplace Yes
Appliance Dishwasher, Disposal, Microwave, Electric Range, Electric Water Heater
Laundry Main Level, Inside
Exterior
Exterior Feature Termite Contract
Parking Features Attached, Double Garage, Side Entrance, Automatic Garage Door
Garage Spaces 2.0
Fence Fenced
Pool Community, Association
Community Features Pool - Outdoor
Utilities Available Natural Gas Connected, Fairhope Utilities, Riviera Utilities
Waterfront Description No Waterfront
View Y/N Yes
View None/Not Applicable, Western View
Roof Type Composition,Dimensional,Fortified Roof
Attached Garage true
Garage Yes
Building
Lot Description 1-3 acres, Level, Few Trees, Subdivision
Story 1
Foundation Slab
Sewer Public Sewer
Water Public
Architectural Style Traditional
New Construction No
Construction Status Resale
Schools
Elementary Schools Fairhope East Elementary
Middle Schools Fairhope Middle
High Schools Fairhope High
Others
Pets Allowed More Than 2 Pets Allowed
HOA Fee Include Maintenance Grounds,Pool
Ownership Leasehold
Read Less Info
Want to know what your home might be worth? Contact us for a FREE valuation!

Our team is ready to help you sell your home for the highest possible price ASAP
Bought with Keller Williams AGC Realty-Da
GET MORE INFORMATION
Broker-Associate | Lic# 77540







